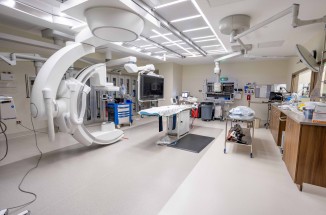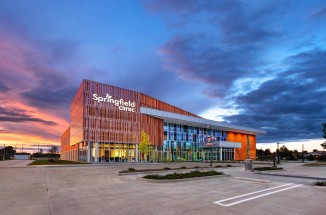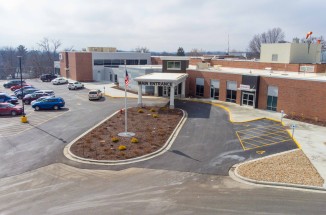Kirby Medical Master Plan
To plan for the sustainable and attractive development of Kirby Medical’s property - a medical facility located in Central Eastern Illinois - Farnsworth Group developed a mixed-use campus master plan of retail, office, and residential uses threaded together with common open spaces. Elements of both traditional neighborhood design and conservation open space design are utilized to preserve open space and to create human-scaled neighborhoods.




